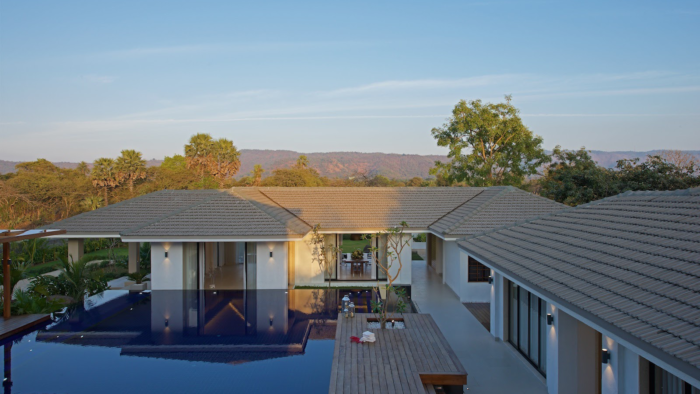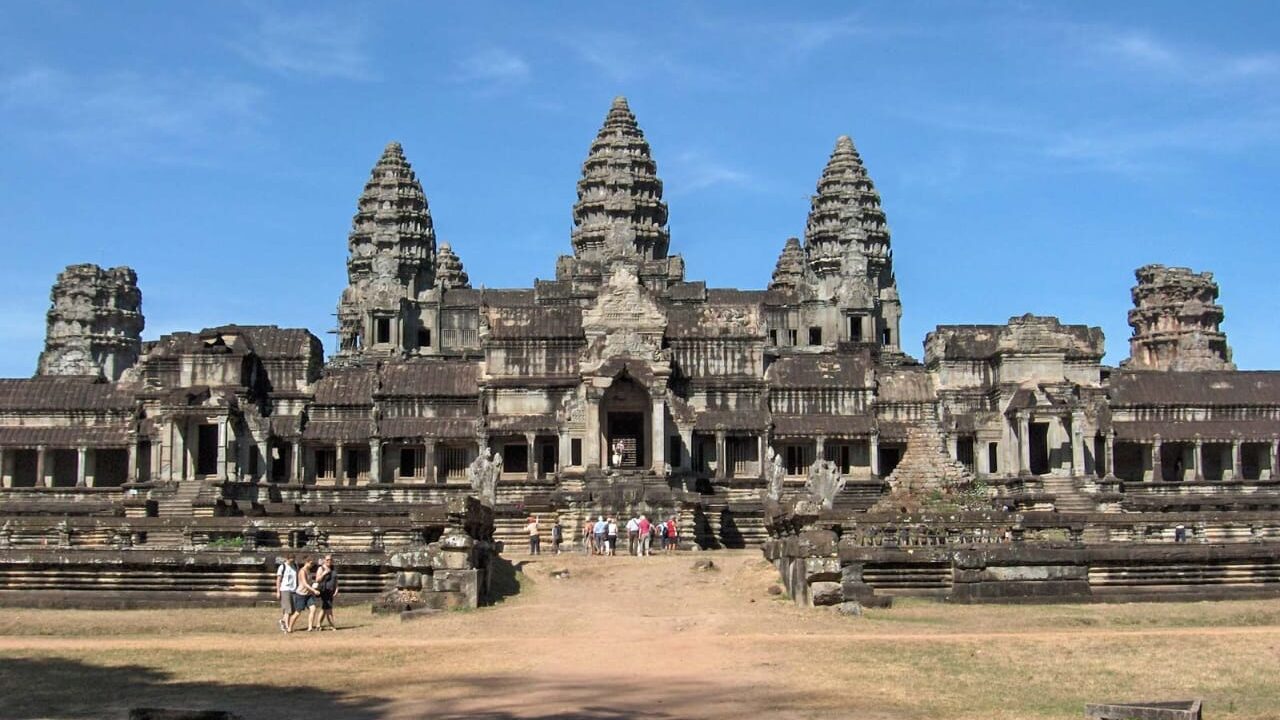Modern Indian architecture is all about borrowing from our ancient practices of form and building and uniting traditional techniques with present-day technology.
The Tirupati Balaji Temple in Andhra Pradesh, South India, is one of the most revered spiritual centres in the country. Built in 300 AD in the Dravidian style, it strictly adheres to the principles of Vastu Shastra — India’s ancient science of architecture which dictates that all built forms must integrate with nature. It’s the wealthiest temple in the world and receives the largest number of pilgrims — around 40 million people annually. Most temples in India are built according to the principles of vastu shastra, and they stand tall and proud with strong foundations that withstand even the most horrifying catastrophes of nature. In 2013, while entire towns perished as a result of devastating floods, the Kedarnath Temple in the Himalayas was the only structure that survived. It was built in accordance with vastu shastra, and what is built in harmony with nature will survive even the most severe of her wrath.
Kolkata-based vastu consultant and Founder of Anant Vastu, Abhishek Khandelwal, explains that, “Vastu Shastra is a Vedic science that is almost 12,000 years old. Most of India’s ancient structures — not just temples, but even churches or mosques for that matter, follow a certain geometry. In India we call it vastu, in China, it is called Feng Shui, but the fundamentals are the same. It is the divine science of architecture that follows the principles of nature. The universe is made of five elements (air, water fire, earth and ether) and our bodies are also made with these. We practice yoga and use ayurveda to balance these elements within our body so that we operate at optimum efficiency. These practices balance our internal energies. Similarly, if we want to balance the energy of our external surroundings like our homes, temples, offices, etc., we use the principles of vastu shastra, which balances these energies and align our personal spaces with the geometry of the universe.”
The Architecture of Post-Independent India
Owing to a colonial hangover, post independence Indian architects sought to mimic the West and the architectural styles of masters like Le Corbusier and Louis Kahn without considering whether or not those styles were conducive to the Indian landscape.
Academician, author and founder of Footprints E.A.R.T.H., Architect Yatin Pandya elaborates on the post-independence architecture in India and feels that, “Indian architects were trained overseas and tried to do similar things in India. This lasted for at least 25 years post-independence. In the 70s, we realised that the answers to solving India’s social architectural issues cannot come from outside. We started looking inward and we searched for Indian solutions. Architecture took on a more socialist approach and builders wanted to find solutions to offer homes to the poor and solve social issues that plagued our country. To me, architects like Charles Correa and Laurie Baker are the true pioneers of modern Indian architecture as they built in accordance with the Indian landscape. Their work possessed an Indianness.”
Pandya describes Indianness in architecture as those principles of architecture that respect spatial geometry, the quality of a timeless aesthetic and social-cultural appropriateness. “Traditional Indian architecture has transcended time. For example, the step wells of Gujarat. These structures aren’t in use anymore but still maintain visual interest and engage with people. They have become destinations for sight-seeing, festivals are held there and they are used in worship and ritual.When they were functional in ancient times, they served a purpose (they were reservoirs for water in a dry desert) and a place where women gathered and socialised (social-cultural appropriateness), plus, they were aesthetically stunning. These structures also showcase intelligent performance. They were made at a time when there was no technology. There is no steel or columns used and no technology but these structures remain intact even today. This is high-performing architecture,” explains Pandya.

The Environmental Sanitation Institute in Gandhinagar, Gujarat, was designed by Architect Yatin Pandya. The structure emphasises the narrative aspect of spatial experience in which the resolution of the spaces in the institute actively engages the visitors in their explorations.
This form of Indian earth architecture or building in a way that respects nature wasn’t exclusive to public spaces. India is a very large country with varied landscapes and climate conditions. Each region in our country has an architectural vernacular that applies to the conditions of that region. “If you look at all the traditional homes in Ahmedabad, you will observe that the architectural forms are close to people’s lives and true to the roots of how they function. Some of these homes predate electricity, so the built forms were created to harness nature and work with it. Each home displays environmental comfort and sustainability. For example, most old houses have courtyards and terraces. These courtyards often had underground systems for harvesting rainwater as water was scarce in the region. Traditional Indian homes were self-sufficient because traditional Indian architecture is inherently sustainable.”
Stating another example of the self-sufficiency of Indian architecture Pandya cites the example of Rajasthan. “Jaipur was planned by Maharaja Jai Singh II, and the city was built using the nine square Sarvatobhadra Mandala. He also built the Jantar Mantar Observatory, which was planned according to sacred geometry. What’s interesting is that he adapted structures to make them relevant to the given context. For example, in this nine square structure, the ninth square (which signifies northwest) was occupied by a hill so that square was moved to the Southwest corner, and the building was adapted to nature so the hill was maintained instead of being destroyed. This is true earth architecture. I believe that there is no such thing as good or bad architecture. There is only appropriate or inappropriate architecture,” states Pandya.
The Present and Future of Indian Architecture
Post 2005-2010, as India became a player in the global scenario, we’ve gained the confidence and the wisdom to return to our ancient roots and found ways to adapt our traditional principles to the modern context. Architecture is returning to its Indianness with more builders and developers looking at the principles of vastu shastra and understanding the importance of using local materials and adhering to a vernacular aesthetic of building that is conducive to the local area. Mumbai-based Karl Irani is the Co-Founder at Palmore Developers, a luxury property development firm that builds holiday homes in Alibaug, Maharashtra, and he noticed this shift towards a more local approach to building. “Vastu shastra is becoming very important to builders and property buyers although it’s a word that many people are throwing around without truly understanding what it means. Vastu is deeply scientific and every principle has a reason and purpose. My father, Navzer Irani, is an architect and spent time with a qualified vastu shastra consultant in Gujarat to study these ancient principles, which he now applies to all his work,” says Irani.
Irani’s interest in the subject inspired him to research and understand how it works and brought him to the realisation that sustainability is at the core of vastu shastra. “When I started to observe how vastu applies to architecture, I began to understand the vernacular styles of building and forms that are indigenous to different parts of India. For example, in places like Maharashtra and Goa, we have South Westerly monsoon so the placement of windows is not ideal in that direction. I understood the purpose of terraces and balconies beyond their aesthetic value and now appreciate them for the purpose they serve. Another example is in places like Rajasthan, where the windows have jaalis or jharokha-style windows — these look beautiful and they serve a functional purpose. They were ideal for ventilation and provided privacy as well. We strive to use natural materials when we build and use locally-available materials as we realised that these materials will withstand the local climate condition and bring a quality of timelessness to a home. For example, in hot regions, we don’t use glass but rather build with stone as this stone remains cool in the night and keeps the home cool, so we use a lot of Malad stone in Alibaug as that material is conducive to the weather in Maharashtra,” explains Irani.
As people are making sustainable choices in various avenues of their life — food, clothes, homes, etc., Irani feels that the future of Indian architecture is all about borrowing from India’s past and using modern technologies to enhance our traditional principles in terms of aesthetic and building principles. “The homes we create at Palmore are vastu compliant and even the design and style is modern Indian. Our traditional way of life is being appreciated for its scientific value and modern Indians want to live in homes that have a contemporary design language, which at the same time, is rooted in ancient building wisdom,” states Irani.
The Global Dialect of Indian Architecture
 A Courtyard in the Environmental Sanitation Institute designed by Architect Yatin Pandya.
A Courtyard in the Environmental Sanitation Institute designed by Architect Yatin Pandya.
Yatin Pandya’s personal slogan for architecture is, “Inspire from yesterday, aspire for tomorrow.” He elaborates on this saying that, “We have the accumulated wisdom of 6,500 years and we should customise that to the present. Sustainability has always been a way of life in India and that is why our ancient architectural forms have survived over time. Our buildings were made before the time of air conditioning and artificial lighting but were always well-ventilated and had abundant light because they were built to sustain nature. But, I also believe that these principles should not be followed blindly. They should be adapted to the given context. The West is realising the value of our wisdom but it must be kept in mind that if they borrow from the Indian principle of building, it will work in places that have similar weather and climate conditions. For example, the Kerala or Rajasthan-style of architecture might work in places like Mexico or Africa with similar conditions but an architect should always think locally and build locally for a structure to be truly sustainable,” advises Pandya.
(Cover picture: A Vastu Compliant Residential Luxury Home in Alibaug, Maharashtra, by Palmore Developers.)
(Sophia Ann French has been a journalist for over 15 years and she's the Editor of www.sanatanayoga.com)





